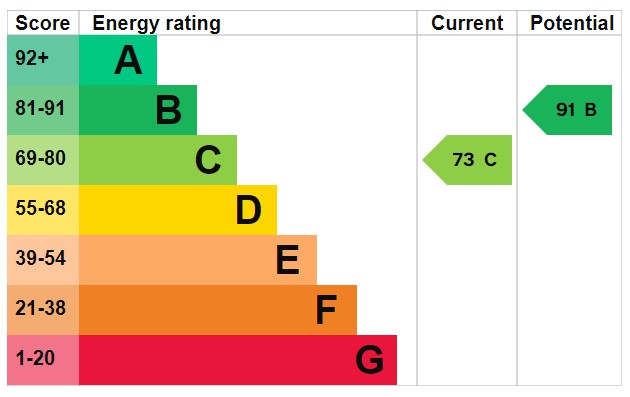Description
ENTRANCE HALL Double glazed front door leading into the entrance hall with wood effect laminated flooring, built in cupboard with shelving, hatch to loft space and doors to.
BEAUTIFUL LOUNGE KITCHEN ROOM 28' x 19' 11" (8.53m x 6.07m) LOUNGE: Bifold doors leading onto the south facing rear garden, wood effect laminated flooring, two radiators.
KITCHEN: Double glazed window to side, white high gloss wall, base and drawer units, roll edge work tops with fitted single drainer sink, 4 ring gas hob, oven, integrated fridge freezer and dishwasher, island and spot lighting.
BEDROOM 1 11' 11" x 10' 11" (3.63m x 3.33m) Double glazed electrotonic rain sensitive sky light, radiator.
BEDROOM 2 14' x 11' 3" (4.27m x 3.43m) Double glazed window to front, radiator, wood effect laminated flooring.
BEDROOM 3 9' 9" x 8' 2" (2.97m x 2.49m) Double glazed window to front, wood effect laminated flooring, radiator.
SHOWER ROOM Very well presented with large enclosed shower cubicle, low level WC, vanity wash hand basin, radiator.
SOUTH FACING REAR GARDEN Decking seating area, artificial grass and door to.
CABIN 13' x 8' 4" (3.96m x 2.54m) Double glazed front door, double glazed window.
FRONT GARDEN Off road parking.
Hyman Hill are delighted to offer for sale this very well presented and EXTENDED semi detached bungalow with BI FOLD doors leading to SOUTH FACING REAR GARDEN, beautifully presented lounge kitchen room, SHOWER ROOM, CABIN and off road parking. Viewing is essential.
